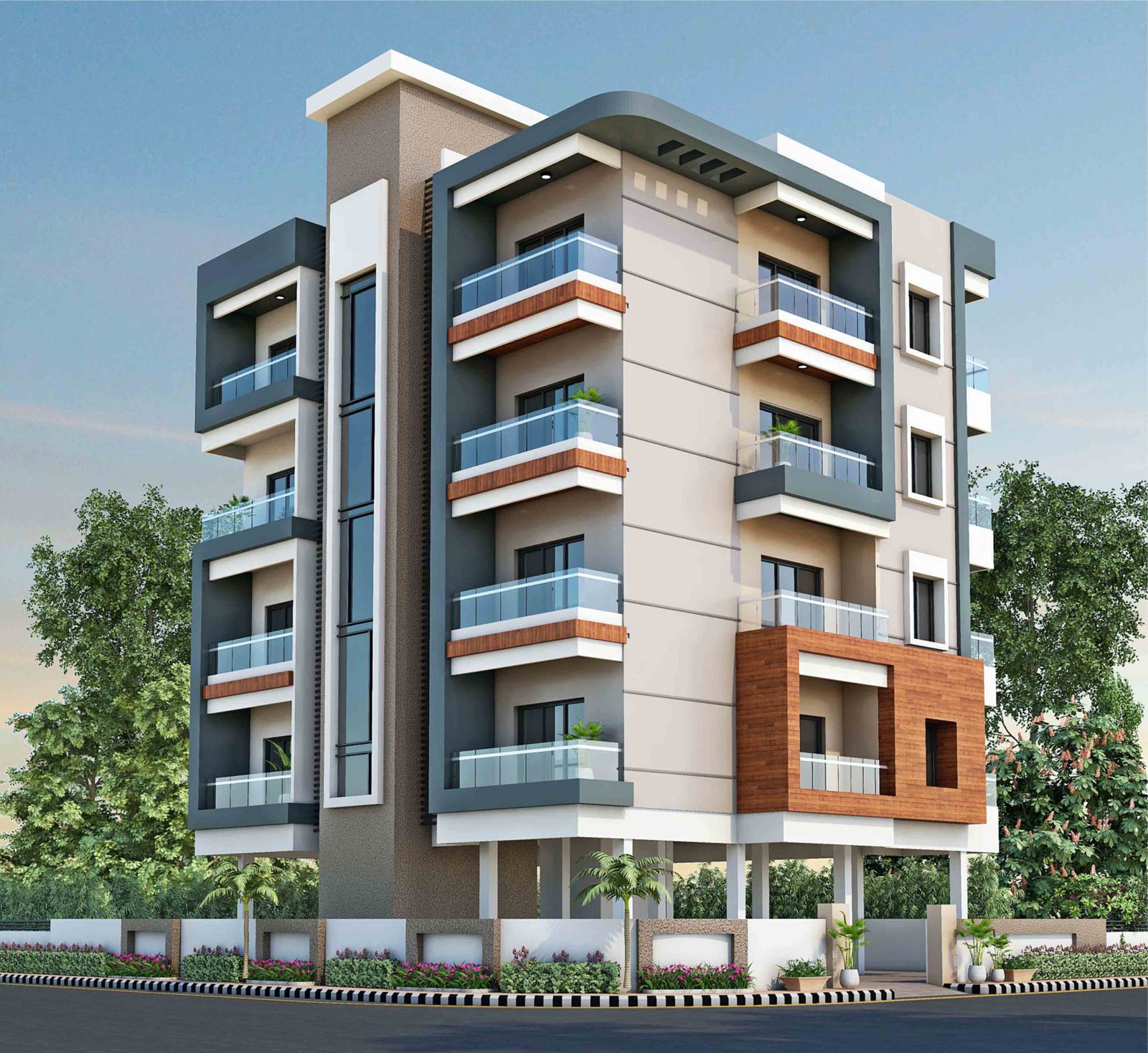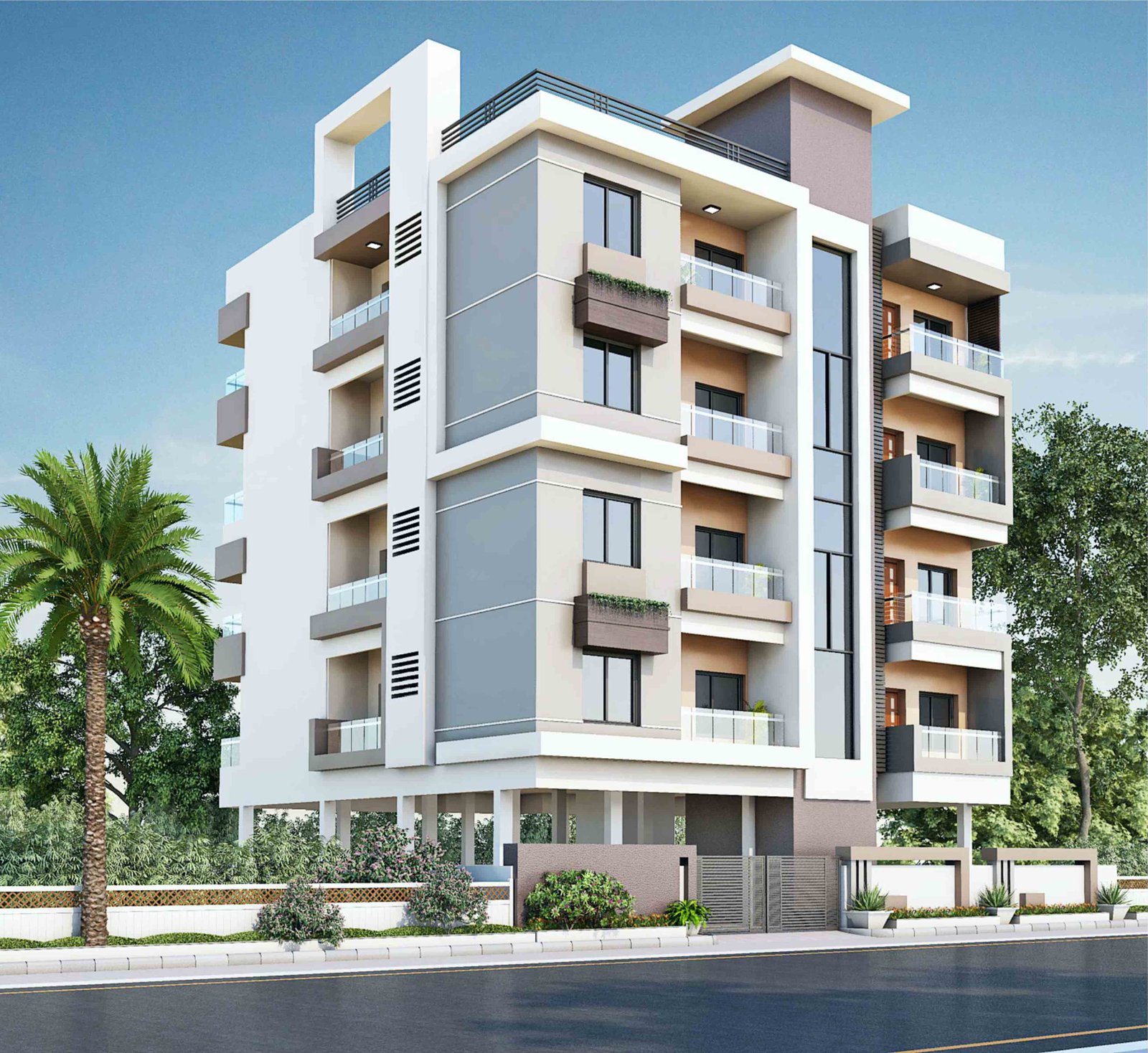
Shree Sudhakar Residency 1 and 2
Specifications:-
1) Structure:- Earthquake resident, RCC framed structured.
2) Bedroom & Living:-
1. Vitrified Tiles flooring in all room.
2. Cable Tv connection in hall.
3) Walls:-
1.Internal:- 115mm thick red brick wall.
2. External:- 150mm thick red brick wall.
4) Electrical:-
1. All electrical wiring is connected and of standard and modular switches.
2. Sufficient power outlet and light points provided.
3. A/c points in all bedrooms.
5) Doors & Windows:-
1. Main Door:- Decorative door with safety features.
2. Inner Door:- Flush door with RCC Frame.
3. Toliet Door:- Flush door with RCC frame.
4. Windows:- Powder coated aluminium windows with safety mosquito net & m.s. safety grill.
5) Kitchen:-
1. Modular Kitchen platform with black granite top with dado upto 4.
2. Wash area.
6) Bathroom:-
1. Ceremic Tiles
2. Wash Basin
3. Branded fitting and premium sanitary ware.
4. Designer dado upto 7.
5. Hot & Cold water connection.
7) Painting:-
1. External:- Weather protective paint with 2 coat water proof primer.
2. Internal:- Plastic paint with fully putty.
8) Plumbing:- Internal branded concealed fittings and fixtures.
9) Parking:- Ample car parking.
10) Automation:- Lift, Parking and common areas.





